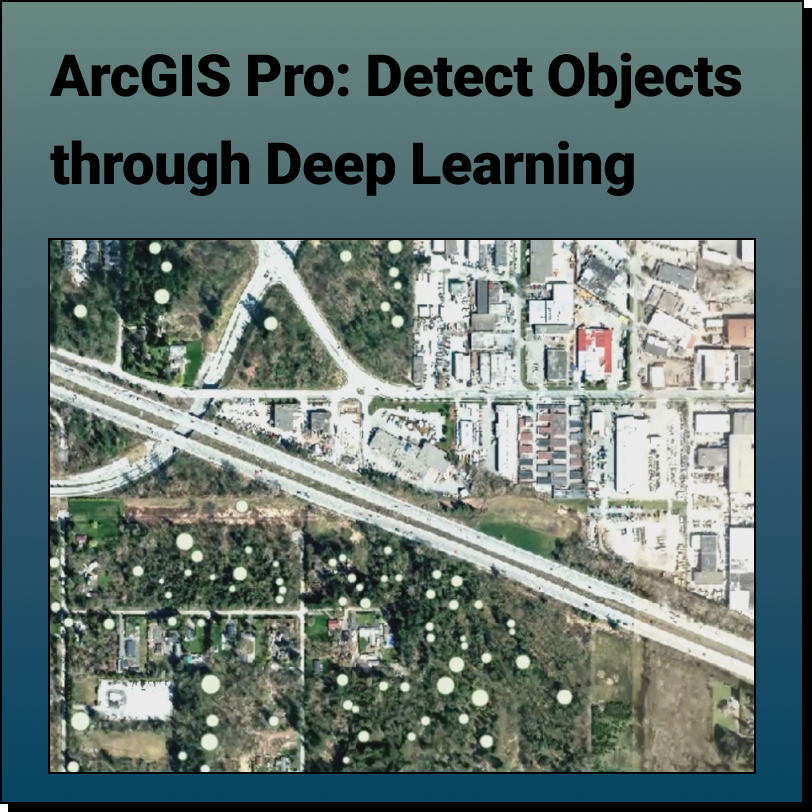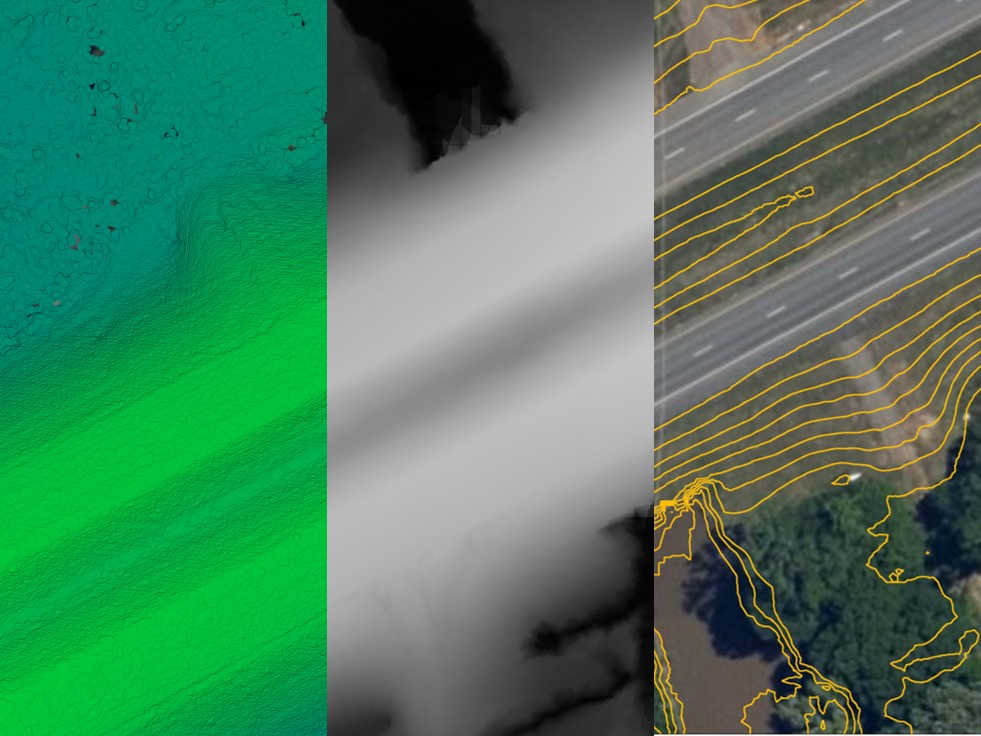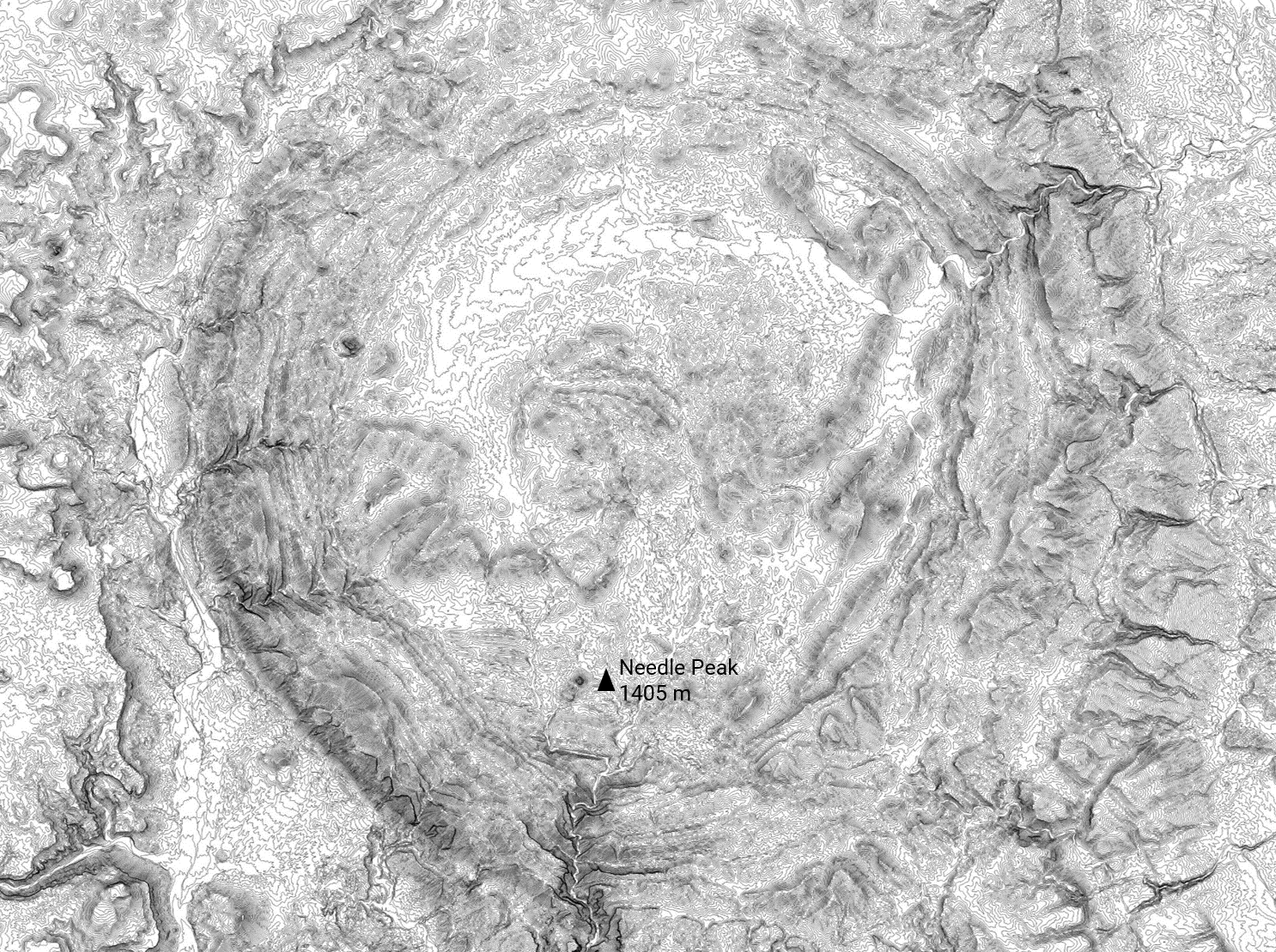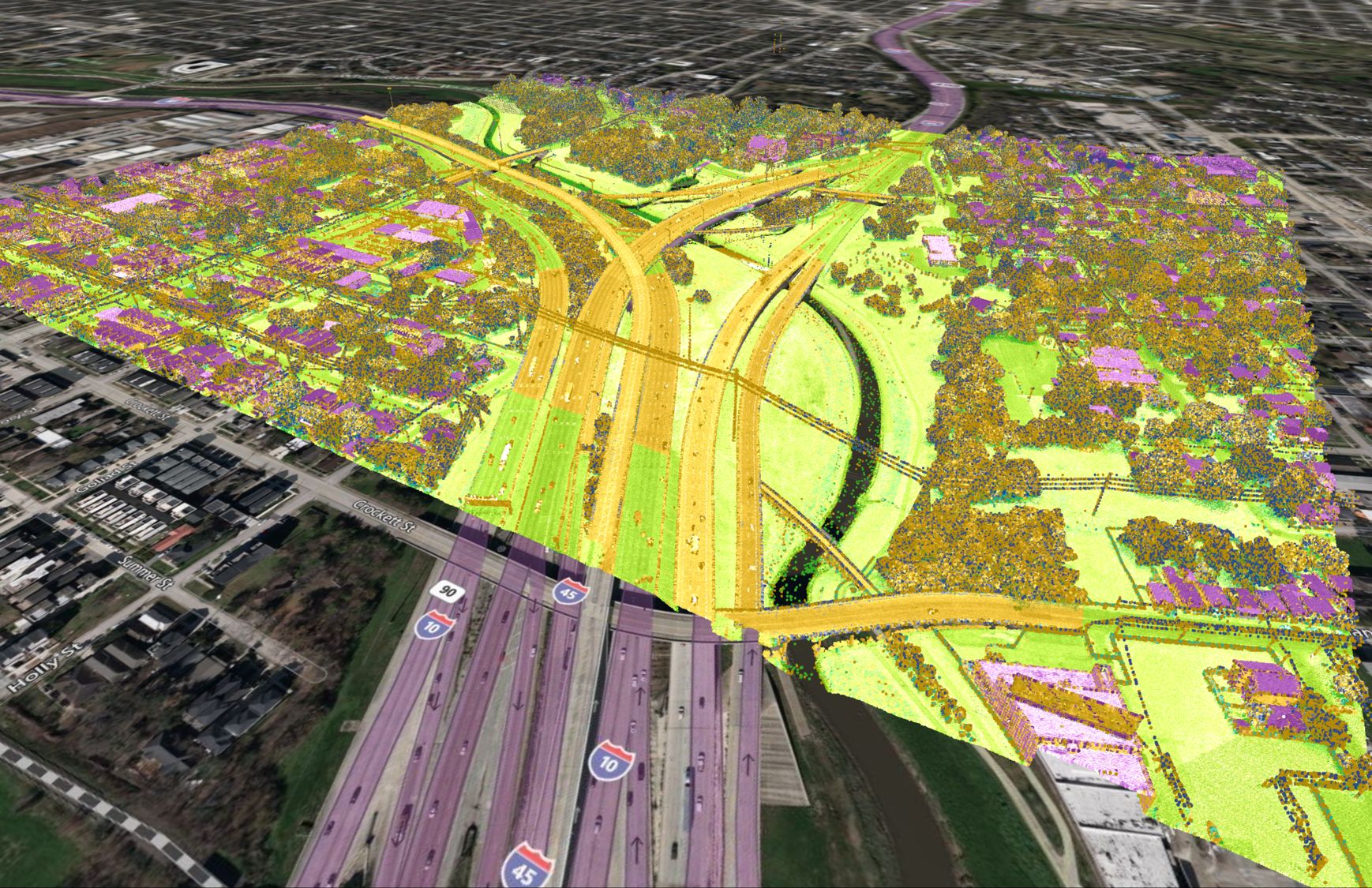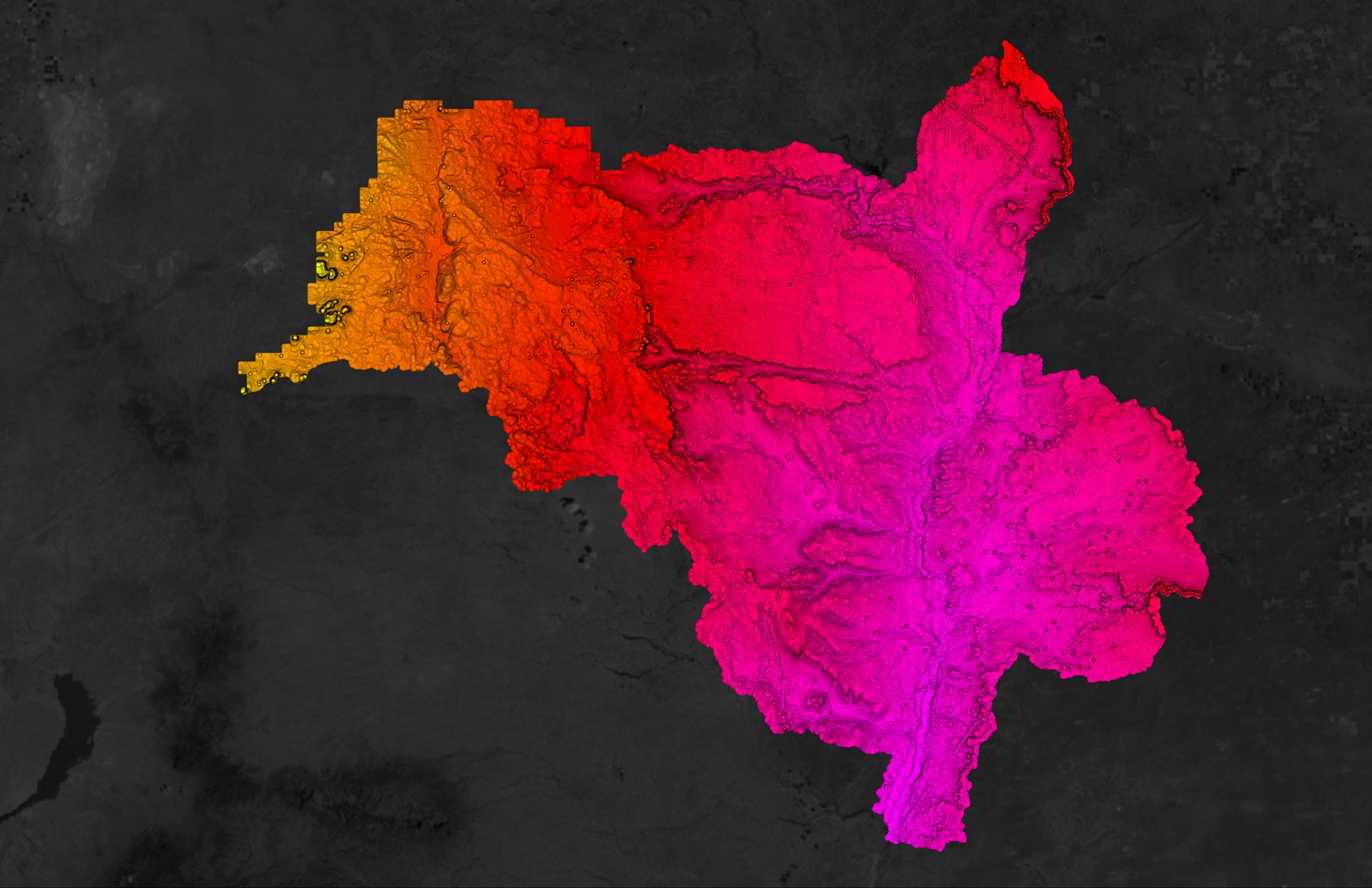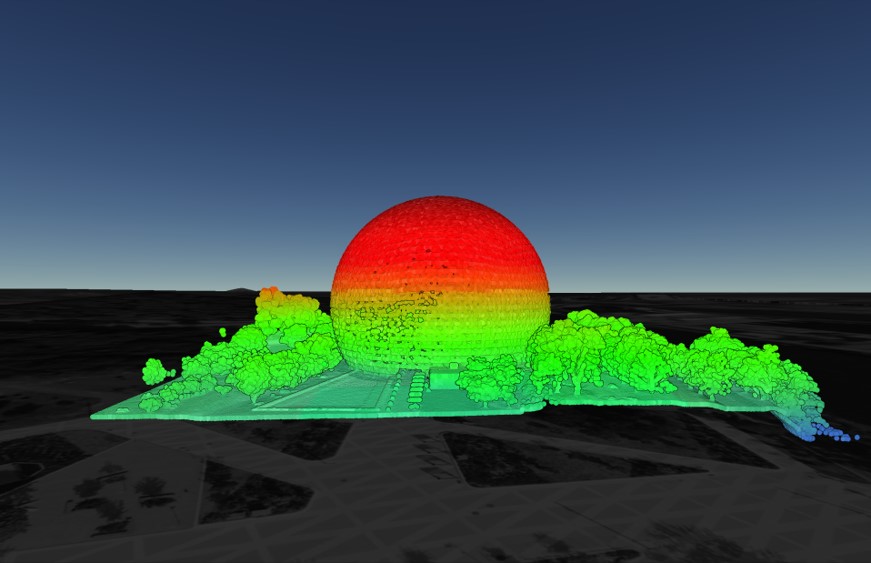AutoCAD vs Civil 3D
Which one is right for you?
We have a lot of questions come through our help chat about AutoCAD or Civil 3D, which one is better and which one should I purchase? The answer to that is completely dependent on your intended use of the product.
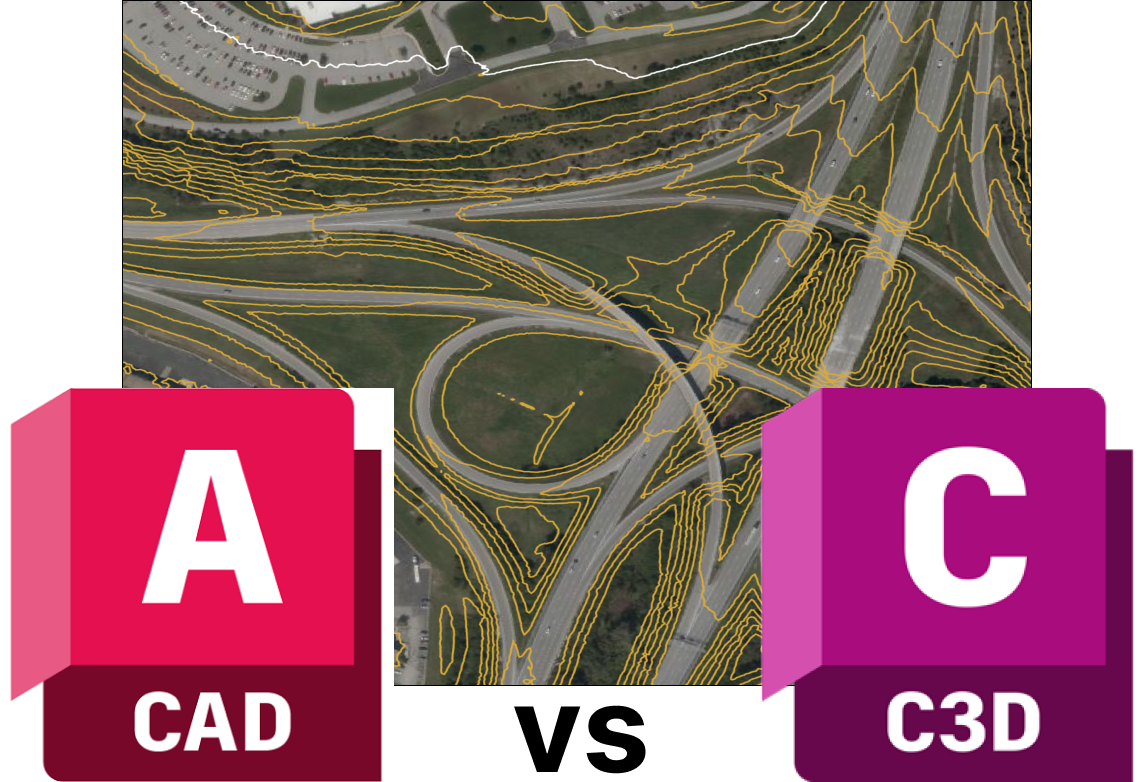
Both AutoCAD and Civil3D are AutoDesk products. AutoCAD is a 2D and 3D computer aided design (CAD) software with automation. This program can be used for 2D drafting, drawing, and documentation, as well as 3D modeling and visualization. Civil 3D is a civil engineering design software that supports Building Information Modeling (BIM) with integrated features that improve drafting, design, and construction documentation. This software is used for civil design, drafting, and documentation, as well as 3D modeling and visualization. Civil 3D allows for better collaboration between designers or users.
Similar Features Between AutoCAD and Civil 3D
There are many features that are the same between AutoCAD and Civil 3D. Both programs come with a Map 3D toolset, which allows you to:
- Incorporate GIS topology;
- Create and maintain either CAD or GIS data;
- Aggregate GIS data with design data;
- Access spacial data in multiple sources;
- Create geometries from geomap data; and
- Insert geomapping data.
Both programs also allow you to import 3D models, import and convert PDFs, exports blocks to Inventor or BIM 360, integrate coordinated BIM models, import and export drawings from Revit or Fusion 360, and attach, edit and display point clouds. You can generate plan and profile sheets in both AutoCAD and Civil3D. Although you can import, edit and display point clouds in both AutoCAD and Civil 3D, if you are interested in creating a terrain from point clouds, only Civil 3D provides you with that capability.
Use AutoCAD if…
If you are interested in architecture design, electrical design or mechanical design, AutoCAD is the way to go. If you are an architect using AutoCAD, there is a designated Architecture toolset. Architects are able to design walls, doors and windows, create floor plans and sections, and use over 8,500 intelligent architectural objects. In AutoCAD for mechanical design, you can create parts, assemblies, and products. You can also import external CAD geometry, automatically generate a bill of materials, update parts automatically, and assign parametric constraints to your parts. Additionally, you can assign object materials and mass properties, and access a library of over 700,000 intelligent manufacturing parts. With AutoCAD, you can easily create panel layouts and schematic diagrams for electrical design. You can also check for errors in wiring diagrams and add over 65,000 intelligent electrical symbols.
Use Civil 3D if…
If you want to work on rail design, road and highway design, site design, pressure pipe design, storm and sanitary sewer design, you will need Civil 3D. A lot of our users who do surveying, lot grading, or terrain modeling require the tools that only Civil 3D provides. Civil 3D allows you to create alignments, profiles, and corridors, and create materials lists with quantities calculations. Civil 3D has a built-in geotechnical modeler and allows for roundabout design, proper intersection design, and roadway drainage design. Civil 3D allows you to connect to ArcGIS.
Civil 3D is more expensive than AutoCAD, but it offers greater capabilities for civil and infrastructure projects.
In Conclusion
So which AutoDesk product should you choose, AutoCAD or Civil 3D? Well, that depends on your application.



